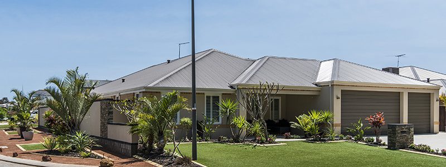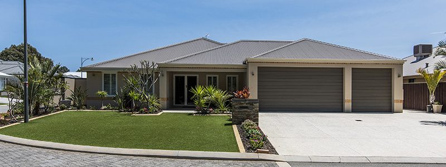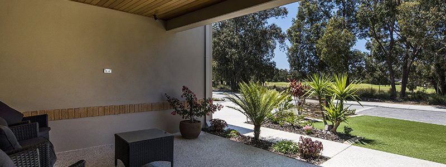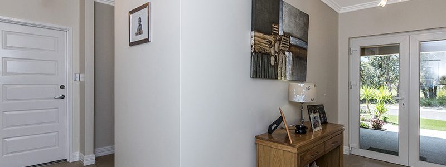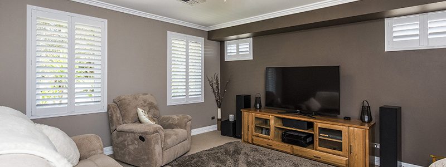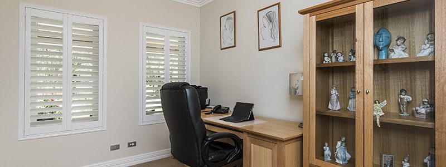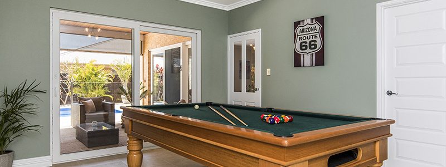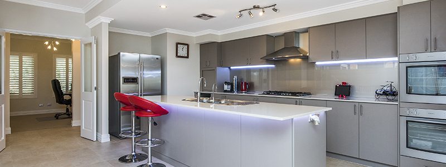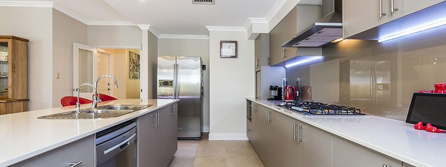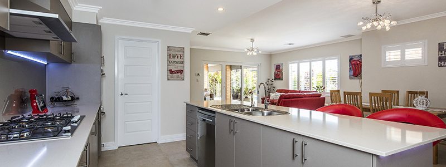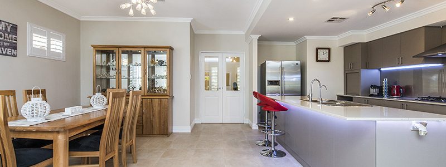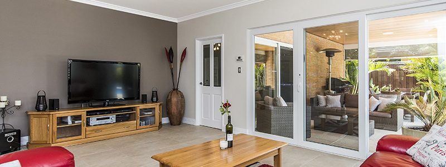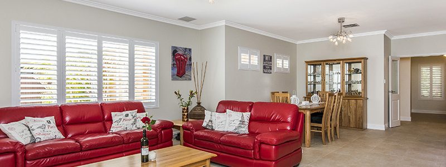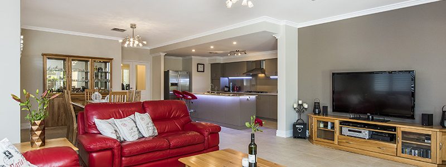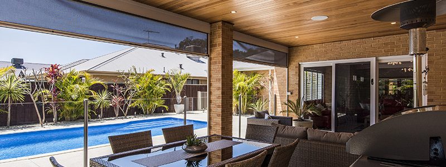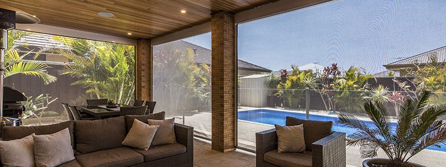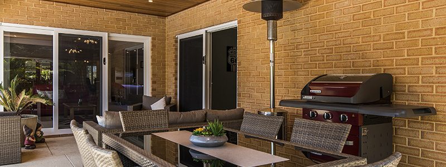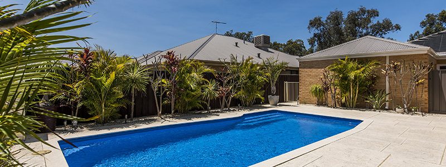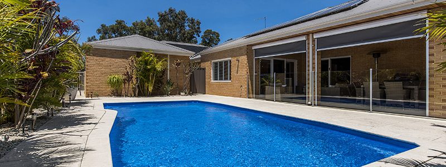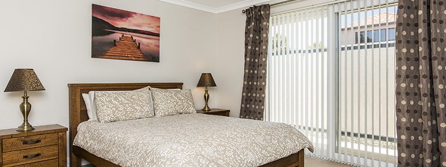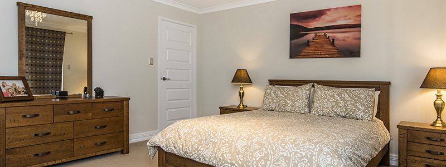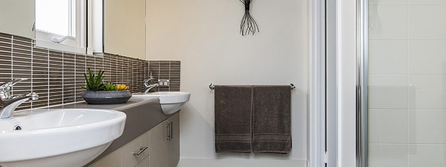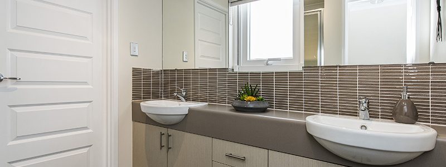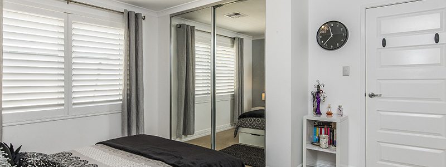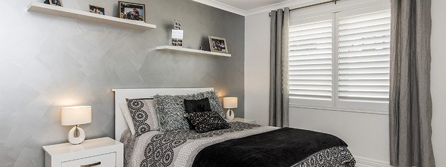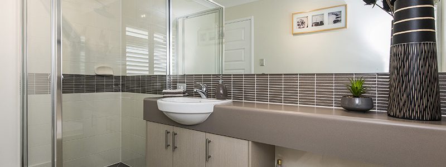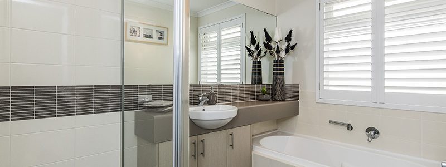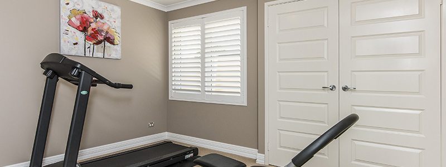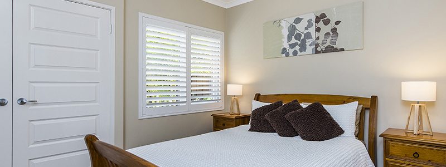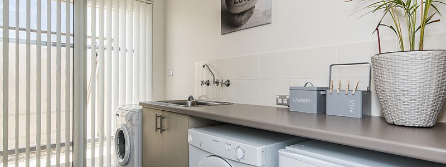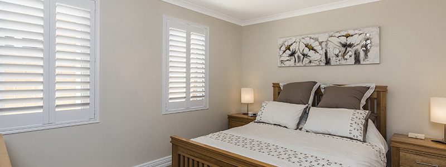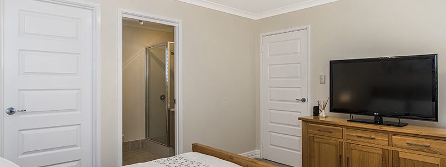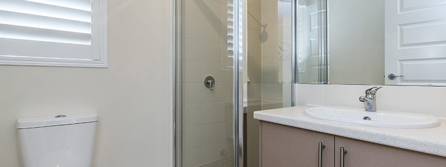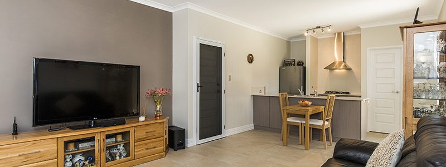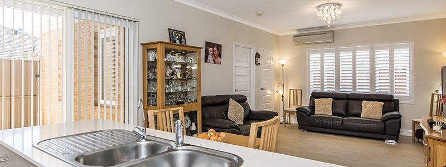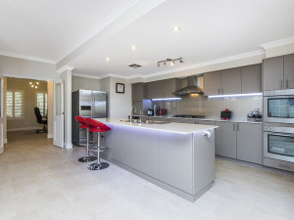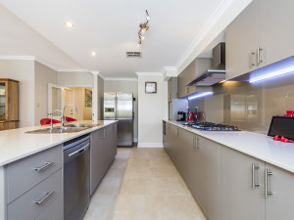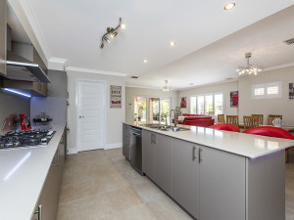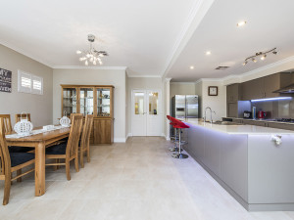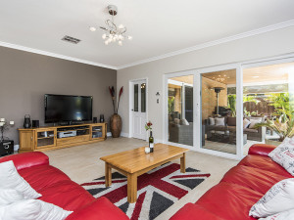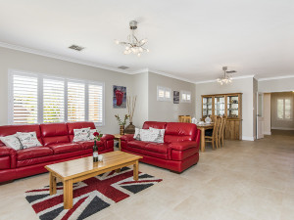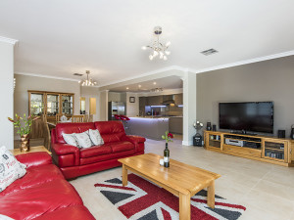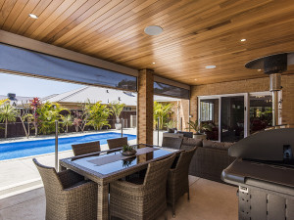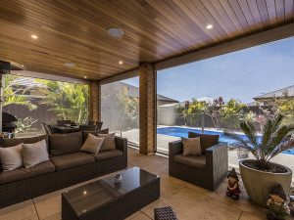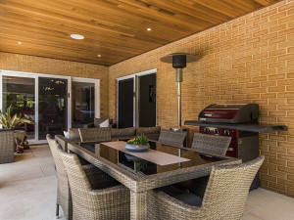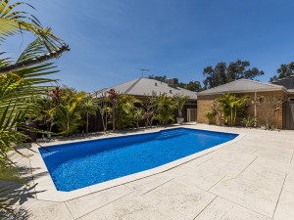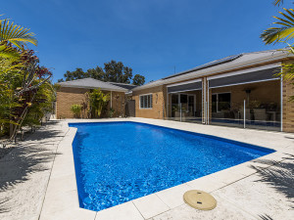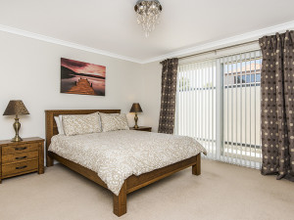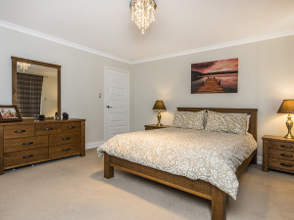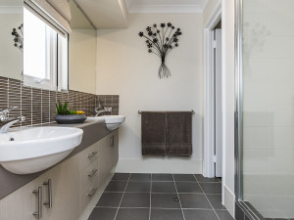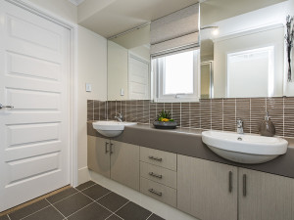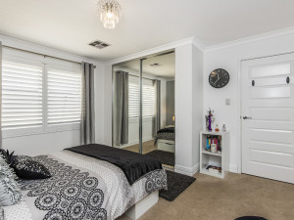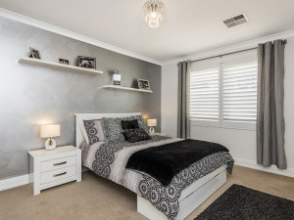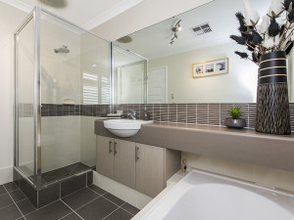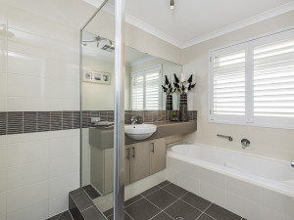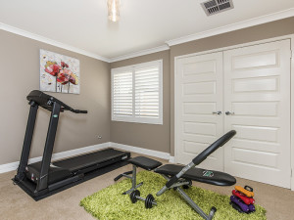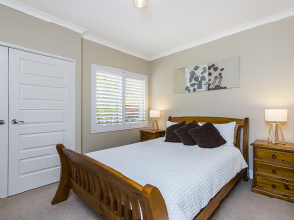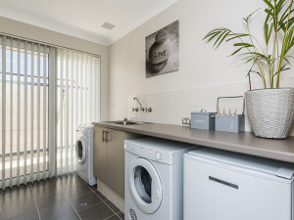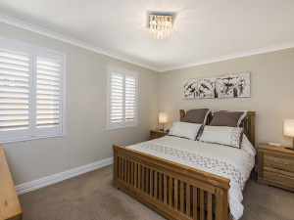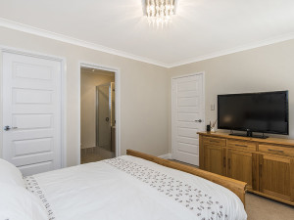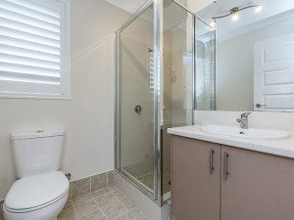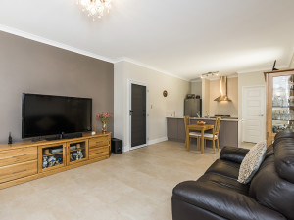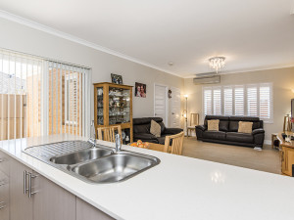Your LOCAL Real Estate Office, The Vines Real Estate offers the following pristine and unique family home with a total of 5 bedrooms and 3 bathrooms for sale. Situated in a quiet corner position with views to the golf course from your front porch this property really deserves to be viewed!
MAIN RESIDENCE:
High 31c ceilings to main living areas
Double entry with security doors
Sunken theatre/sitting room
Separate Study
Quality kitchen with Essastone benchtops, overhead cupboards, 2 x 600mm ovens, large walk in pantry, breakfast bar and LED mood lighting (under benchtop and cupboards)
Open plan meals and living area open to the superb alfresco area
Games/activity room divides the main living from the minor bedrooms and has access to the alfresco area
Master king bedroom with walk in robe, external access and ensuite with large shower recess, double vanity and separate wc
3 Queen bedrooms all with built in robes serviced by main bathroom with shower, bath and separate guest wc
Large walk in linen / storage cupboard
ANCILLARY ACCOMMODATION:
Very private 1 bedroom apartment with own access:
Quality kitchen with Essastone benchtops, walk in pantry, meals and living area, own courtyard
Main bedroom with walk in robe and ensuite
Daiken split reverse cycle air conditioning and its own in instant gas hot water system
GENERAL FEATURES:
UPVC Double glazed windows and doors with low emission glass and retractable internal flyscreens to windows throughout
Plantation shutters to all windows
CCTV security system and security screens to all doors
26 solar panels producing 5KW power
Solar heated HWS to main residence
Daiken ducted reverse cycle air conditioning to main residence
Top quality roof mounted speakers to both the theatre and alfresco
Matt ceramic floor tiles and NZ wool carpets
High colonial skirting boards throughout
EXTERNAL FEATURES:
Cedar lined roof to front portico and alfresco with liquid limestone and LED downlights.
Sparkling solar heated below ground pool with glass fencing
Zip Trac Blinds to the large alfresco area
Triple garage with 31 course ceilings and high entry point
Established reticulated easy care gardens
Triple width exposed aggregate driveway
Parking for caravan, boat etc at the side of the property
722sqm corner block
No expense has been spared in designing and finishing this beautiful quality home.
For further details or if you would like to view privately, please contact PAM MITCHELL from The Vines Real Estate all hours on 0407 192 792 – “YOUR DEDICATED VINES SPECIALIST LIVING AND WORKING LOCALLY”.
Other
- Address: 35 Longview Way, The Vines WA 6069, Australia
- Price: From $899,000
- Price: From $899,000
- Bedrooms: 5
- Bathrooms: 3
- Parking: 3 in Garage
- Status: Sold
- Land Size: 722sqm

